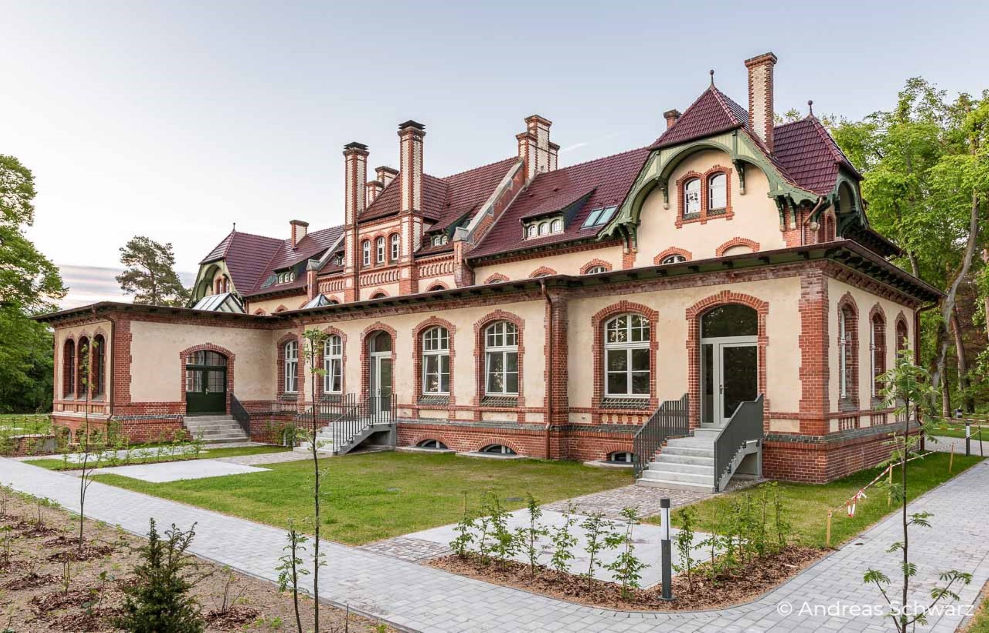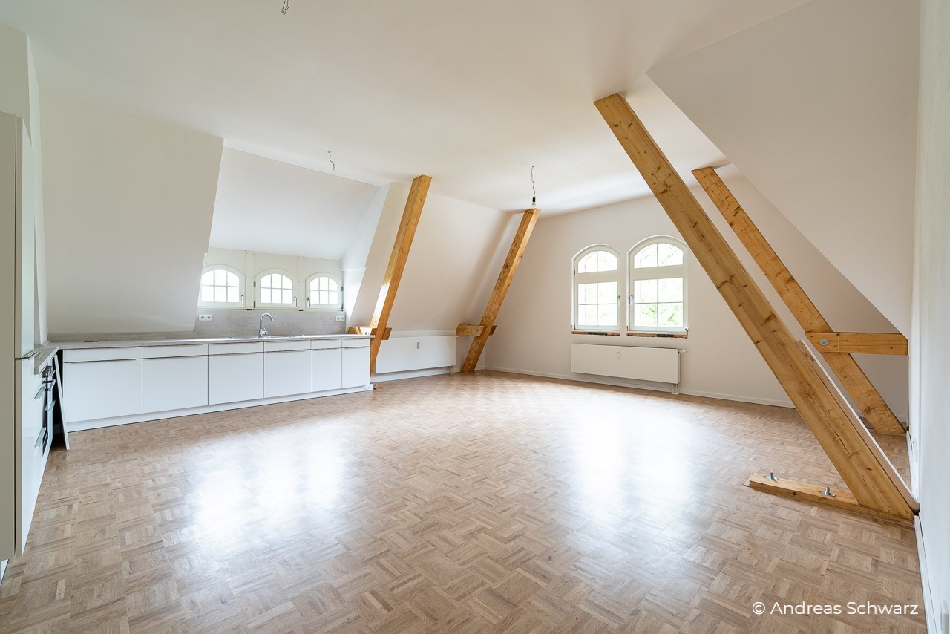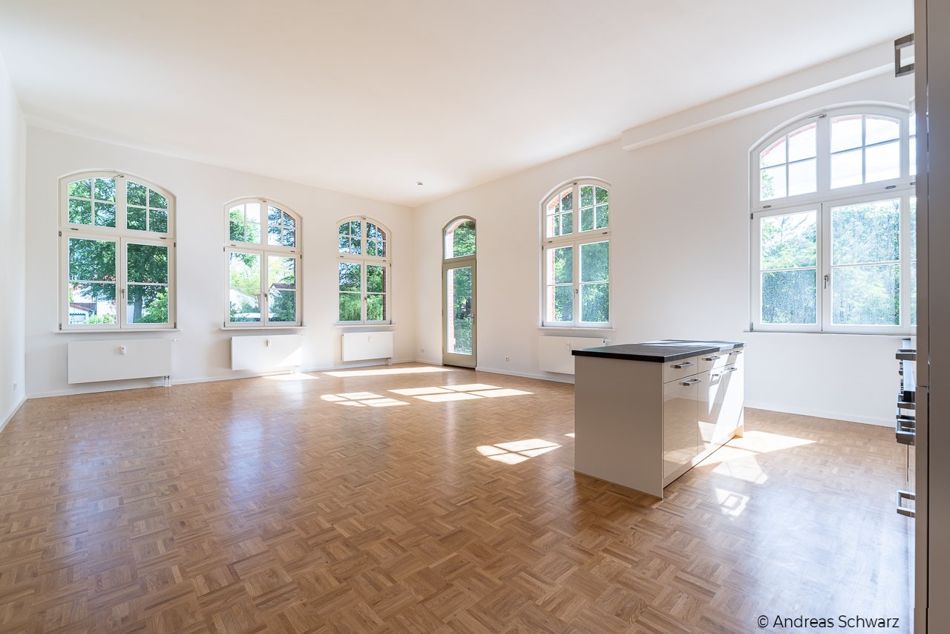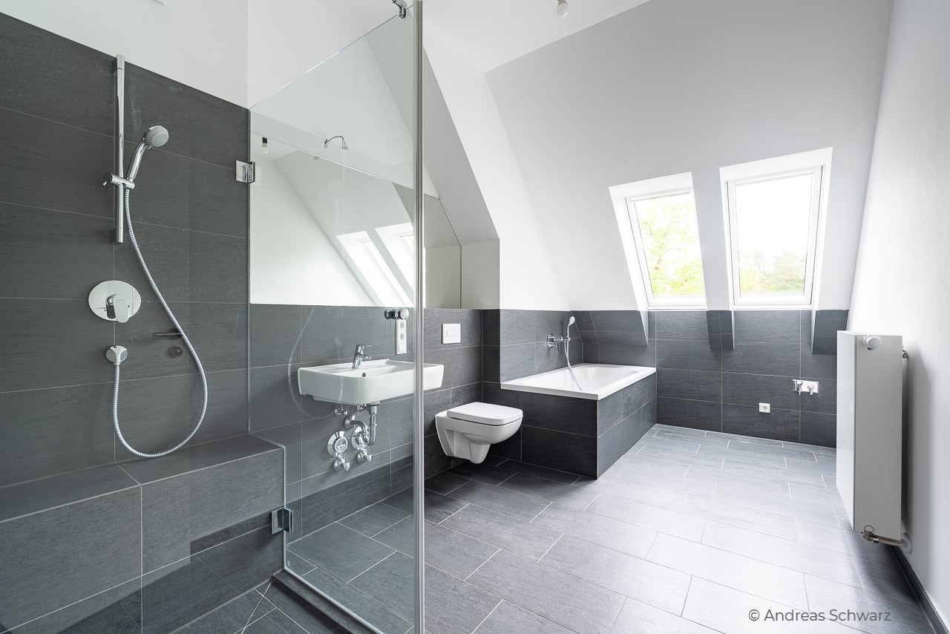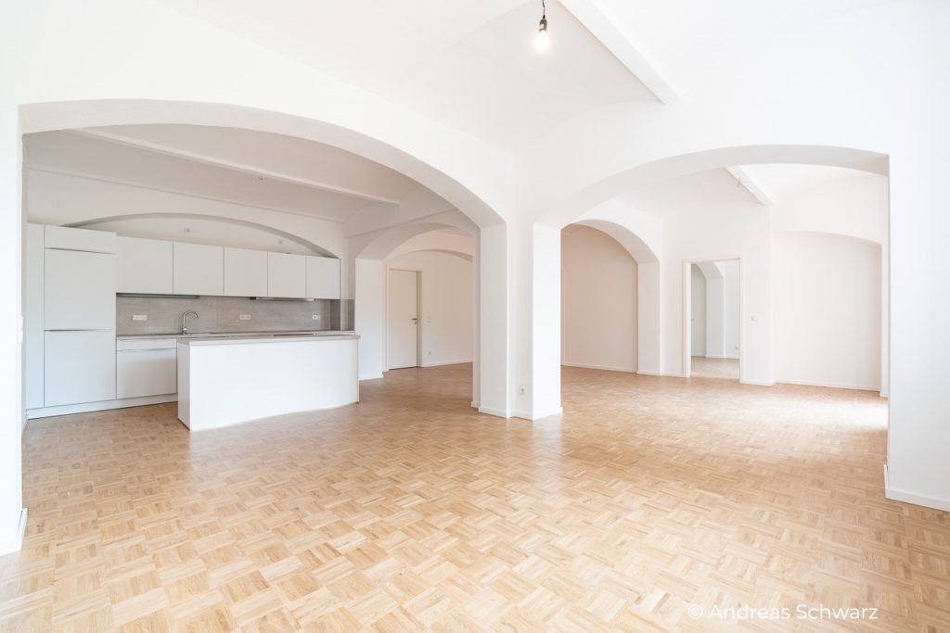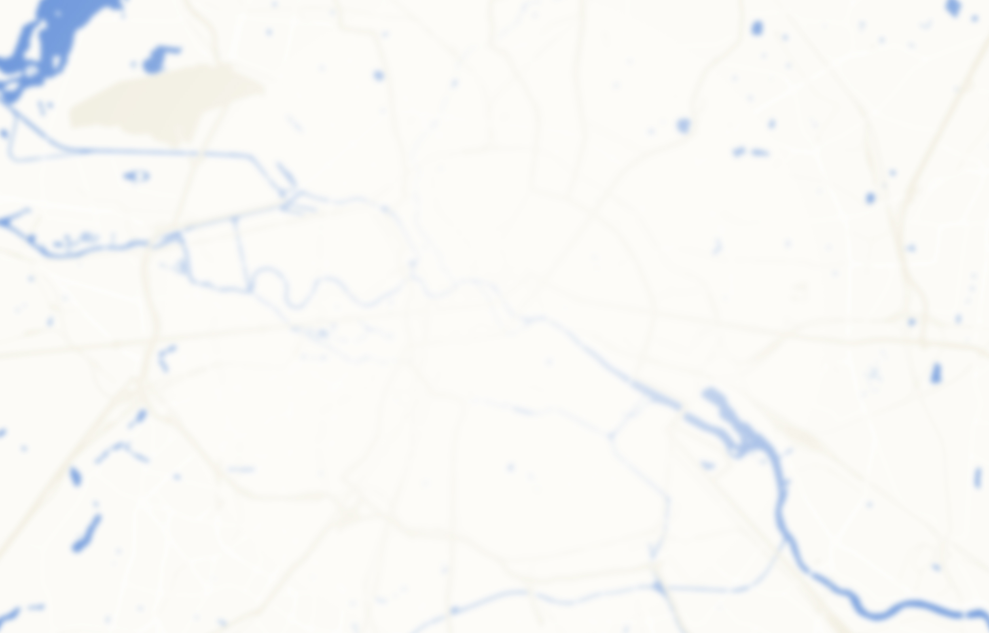Beelitz-Heilstätten is a part of Beelitz, located in the heart of Brandenburg, southwest of Berlin and Potsdam. The community is named after the former lung sanatorium that used to cover the area.
Beelitz-Heilstätten is characterised by numerous historic building ensembles from the turn of the century. They were unused for a long time, but recently they have been rediscovered as an attractive living space.
In the next few years, Beelitz-Heilstätten will grow enormously. The first flats, block of apartments, single-family homes, terraced and semi-detached houses have already been built, and many more are planned. The existing infrastructure will be complemented by constructing a supermarket, a bakery, a medical centre, a home for the elderly, a kindergarten, and a primary school, among other facilities. This will make the community with its village charm increasingly attractive for young families as well as for older generations. Besides, there are numerous leisure facilities in the surrounding area, such as the treetop and barefoot paths, which can be explored.
You can reach the state capital Potsdam in 34 minutes from the Beelitz-Heilstätten train station. The train takes you to the centre of the metropolis Berlin in only 37 minutes. By car, you can also get to both cities quickly via the A9 highway. Potsdam is 24 km and Berlin 50 km away.
Beelitz-Heilstätten is surrounded by a picturesque landscape characterised by mixed forests, meadows, and the well-known asparagus fields. The town of Beelitz, with its historic town centre, various other infrastructure facilities, and secondary schools, is 5 km away.

